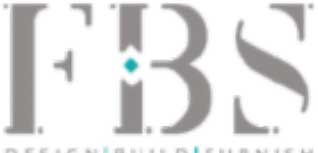IGNITE
- Location: Jeddah, KSA
- Client: Focal Building Solution
- Design Architect: (Initial Concept)
The Address - Project Area: 1,345 sqm (land area) | 3,775 sqm (built-up)
- Project Year: 2016
- Interior Design:

- Project Features: 3 floors and a Mezzanine level + 1 basement floor, fusion labs, auditorium, studios, active learning classrooms, and an administration section.
Short Description
A contemporary after-school activity center for talented students. The building is designed to maximize the daylight with a colored glass façade covered with aluminum screen. Used by male and female students, different levels act as a separation feature.


